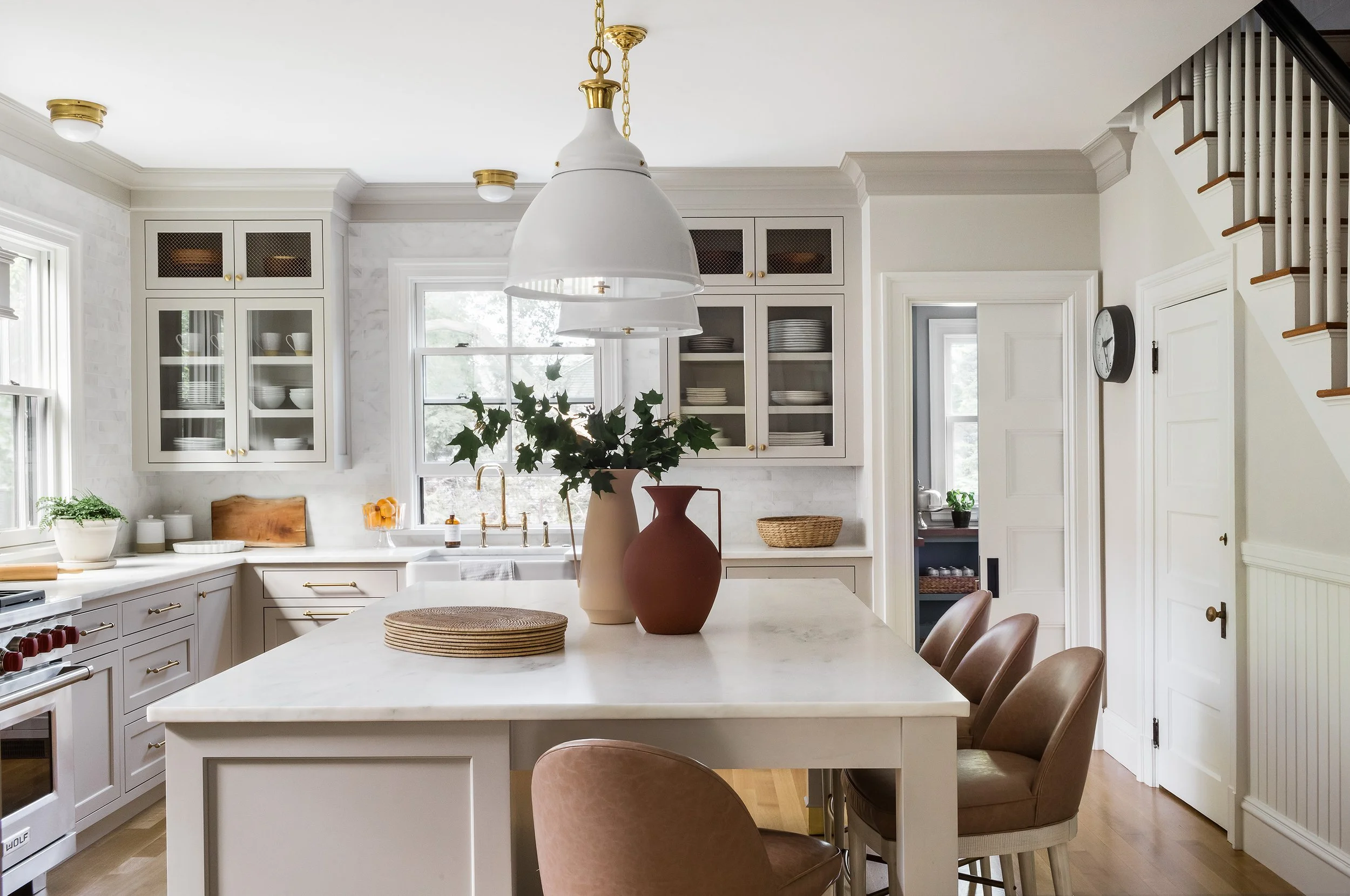Welcome to The 1895 Colonial Revival Project
In 2013, a young family came to us to design the living spaces of their new home in Milton. Their priorities were respecting the vocabulary of the historic home, a quality they loved, while also ensuring it felt approachable and livable for their growing family. Seven years later they asked us to tackle the next phase - a gut renovation of the kitchen and the creation of a main suite.























